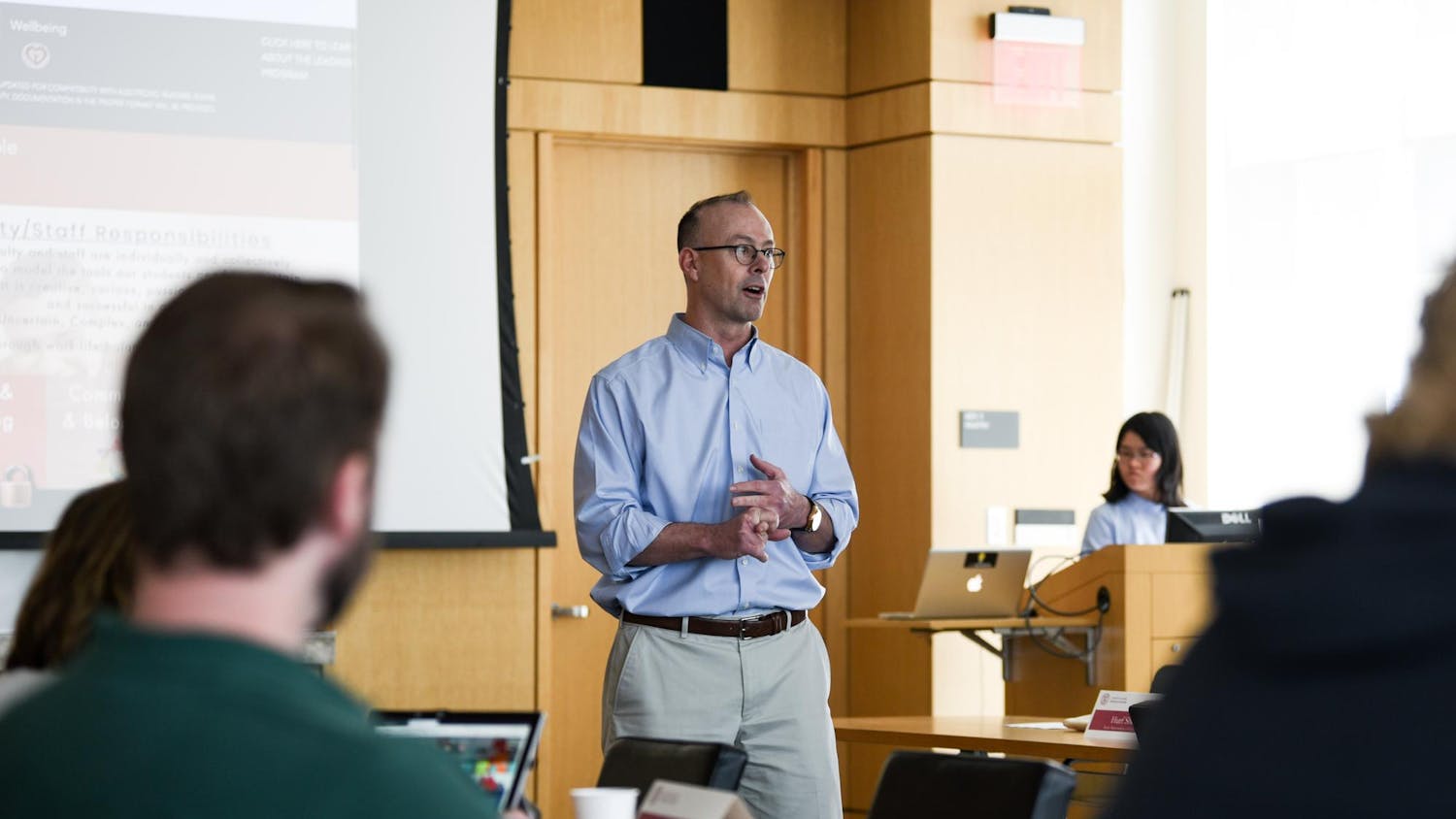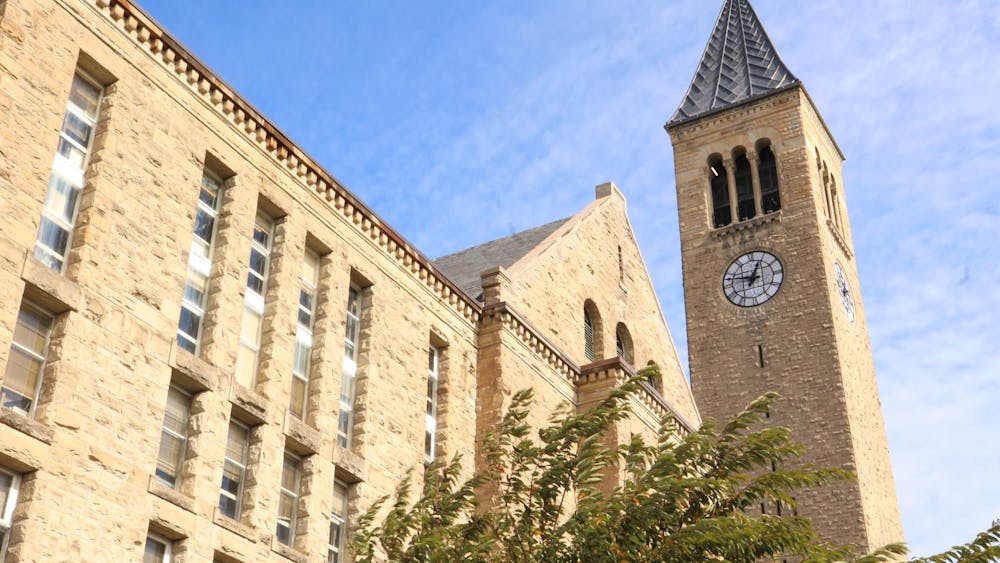A new building on central campus, Atkinson Hall, has finalized its last funding acquisition: a $30 million donation by David R. Atkinson ‘60 and Patricia Atkinson, announced by the University on Tuesday night.
Cornell plans to transform a current parking lot on Tower Road into a robust interdisciplinary research space, housing four departments and centers with views of the Botanic Gardens and plenty of natural light.
The building was originally proposed with the intent of providing the Atkinson Center, a collection of sustainability-oriented faculty, with a more contemporary base on campus akin to the state of the art, eco-friendly facilities being built at universities across the globe, according to Prof. Mark Milstien, applied economics and management, who is a member of the Atkinson Center faculty board.
The building will additionally hold spaces belonging to the Center for Cancer Biology and Immunology, the Department of Computational Biology and the Master of Public Health program.
According to the University’s sketch plan submission to the Town of Ithaca Planning Board, the programs overlap in issues of global health and sustainability.
Milstein hopes the new building will be a “living breathing space that attracts individuals to discover how they plug into the environment and incentivize faculty to collaborate on cutting edge multidisciplinary research.”
Currently housed in Rice Hall, Milstein expressed that the current Atkinson Center does not live up to the University’s focus on sustainability, nor its status as a leader of progress in environmental justice, climate change and ecological degradation.
To Milstein, the Hall’s largest purpose should be practical as well as symbolic. At present, he said, Rice Hall feels broken up and less than amenable to intellectual cross pollination. The very structure of the building fails to reflect an environmentally friendly model, featuring antiquated technologies and materials.
To this end, Ryan Yaden, the lead project architect with the Lake Flato Building Company, explained that the new design will incorporate a number of elements to embody the spirit and values of the departments contained within it.
According to Yaden, the building will contain solar panels, making it a fossil fuel free facility. In addition, the ground floor will feature a collaborative lounge showcasing storytelling exhibits.
As opposed to the closed-off double corridors that were characteristic of Rice Hall, Atkinson Hall will feature open doors and transparent glass labs. Yaden hopes to encourage students and professors to take inspiration from their peers.
Furthermore, in designing the Hall with the aim of drawing together seemingly disparate disciplines, Yaden said overall his team focused on the things that ‘bring people together’: food and nature. Rather than a series of kitchenettes and lounges on each floor, the hall will boast a large ground floor lounge space with floor to ceiling glass paneling to showcase the landscape and two enlarged kitchens open to all.
The spirit of collaboration has played a role in designing the structure, with the architects holding a series of workshops in collaboration with members of the Atkinson center to inform the building’s design.
This week the project entered the final stage of design. Architects are drawing up contract documents that measure all the technical details before construction can begin with the goal of completing the project in August 2022.
“Given all the things the University could have chosen to invest in, the new building signifies the important role sustainability plays as content area in various schools on this campus and signals how important it is to present and future of the University, ” Milstein said.











